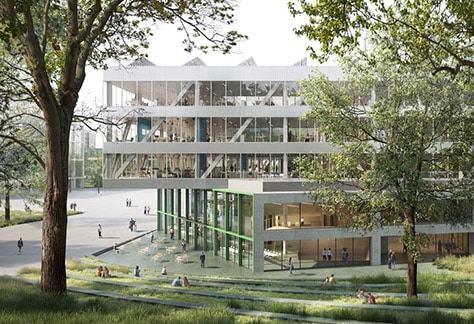BRUSSELS — Dutch-language public broadcaster VRT is planning to occupy new headquarters in summer 2026.
The Belgian broadcaster announced on June 21 the appointment of a building team to construct a new media house located on the same site as the current premises. Under the banner “VRT Morgen” (“VRT Tomorrow”), a consortium of architects and construction companies will be combining forces to realize the project for a budget of some €133.5 million.
The new headquarters will focus on flexibility and collaboration, with meeting places for VRT staffers being a key aspect.
With a total surface of 65,000 square meters (of which 20,000 is underground) the new building is described as “a horizontal building with two stacked volumes.” The ground floor is an octagonal base, with three large scale TV studios, meeting places for VRT collaborators and visitors, a restaurant, a 500 square-meter event hall and a spacious lobby.
The second volume is the so-called werkveld (“working space”) with three 87 x 87 meter work floors that architects say combine flexibility and media creation. Five new radio studios and one central newsroom will be located on these three floors.
“We’ve opted for a glass wall horizontal building emphasizing our new work methods, tearing down the walls between our departments,” said Frederik Delaplace, CEO of VRT. “Our people will literally work together on huge work platforms, allowing them to flexibly take on the challenge of the future evolution in media. The structure will become a new universe, with a central role for creation and interaction, allowing us to produce media throughout the building.”
Integrated in a natural, green environment, the new building will have a minimal ecological footprint, with 2300 square meters of solar panels on the roof to support the mains supply installation. The building will have five large interior gardens.
The main entrance will be located on the new media square, facing the RTBF’s new space. Parking will be underground.

